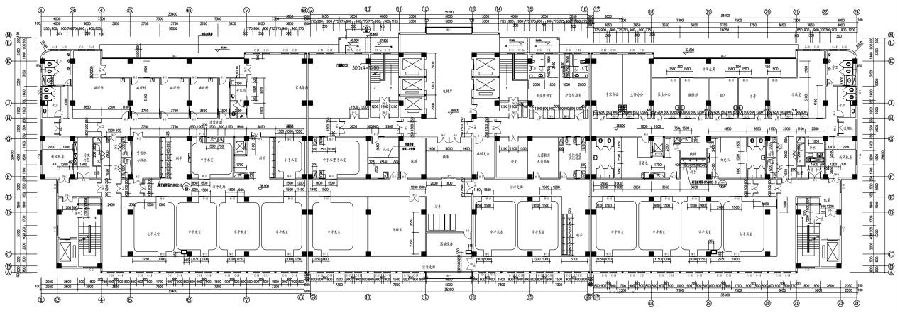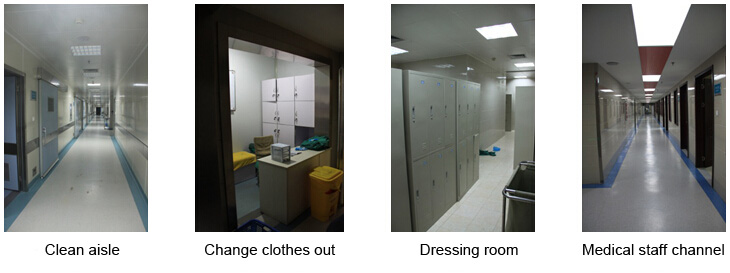
Performance
About GANGT
Successful casesWeb Site:Home>Performance>Successful cases
PLA 171 hospital operating room
Hospital Introduction
PLA 171 Hospital, located in Jiujiang City, Jiangxi Province, Jiangxi Province, is the second home hospitals of the army belongs to the Nanjing Military Region, Department of Cardiology existing hospital center, the Nanjing Military Region, emergency trauma surgery centers; and the formation of X-knife, knife photon treatment centers, dialysis centers, hyperbaric oxygen treatment centers, launched a percutaneous transluminal coronary angioplasty and stenting of coronary heart disease, heart valve dilatation balloon catheter, radiofrequency ablation of tachyarrhythmia, head and body X-knife treatment of tumors with photon knife and cardiopulmonary bypass heart surgery, total hip arthroplasty, high cervical spine surgery, limb (finger) replantation, radical hysterectomy, anal-situ recycling, phacoemulsification treatment of cataract, hyperbaric oxygen therapy carbon monoxide poisoning. In recent years, launched a new beating heart coronary artery bypass surgery, thoracoscopic treatment of congenital heart disease, laparoscopic cholecystectomy and hysterectomy, plasma bipolar endoscopic minimally invasive surgical treatment of benign prostatic hyperplasia and severe cranial hypothermia brain damage and other high-tech.
General surgery centers and research data
(1) Description and characteristics Surgery Center
Clean laminar flow Surgery Center hospital building set in the tenth floor, the building area of 2,600 square meters, including the surgical area 1525.5 square meters, were set operating room waiting area 14 and their families, medical office, duty area, showing the parish, medical dressing District (health by region), preoperative preparation and postoperative recovery area, where the operating room a hundred, one thousand two operating theaters, ten thousand five operating rooms (one positive and negative pressure), fitting the operating room 6 .

Figure 1 PLA 171 theater layout
Surgery Center was a font layout, clean sewage area clear, relatively separate line for each stream, but there are problems moving lines long (Figure z. Surgery center traffic area is larger, about 562.6 square meters, the area is relatively small auxiliary buildings, approximately 345.2 square meters, recovery room set up four beds each. healthcare workspace closely with the surgical area, an area of about 586.7 square meters, the second is not set his shoes area.
In actual research, we introduced the use of party is the actual use of the operating room characteristics and problems:
1, operating room area can best be done from 60 to 70 square meters, intelligent theater would go bigger, there manipulator, CP and other equipment;
2, plug out the repair should not be too much;
3, to consider hoarding positions (storage space);
4, the operating room display systems (such as anesthesia monitors, etc.) and hospital computer systems are linked, may also be considered in the design of additional cameras, easy teaching;
5, to prepare a small operating room, operating room and can consider the combined, but the area to be slightly larger, preferably provided separately prepared in the operating room and not affect the operation time, between the patient while also reducing the chance of cross-met;
6, a small number of electric flapper, the design should take full account and has set aside;
7, a small auxiliary space;
8, microscopes, display color selection compared to dirty, do not choose light-colored;
9, the sink using a foot type disinfectant is not induced. Small number of washbasins, size is not enough a few people wash their hands simultaneously.
Figure 2 Virtual Surgery Center of PLA 171 photos

(2) survey data (Table 1, Table 2)
Table 1 surgery center of each functional area (unit:㎡)
| The total number of inter-operation | overall floorage | Operating room area | Surgery Room Size | subsidiary rooms | Traffic area | Health care occupancy |
PLA 171 Hospital | 14 | 2600 | 1525.5 | 617.7 | 345.2 | 562.6 | 586.7 |
Table 2 theater size (unit: M)
King theater | Big theater | Middle theater | Small theater | |
Operating room size | — | 6.60×6.30 | 6.60×4.30 | 5.00×4.40 |