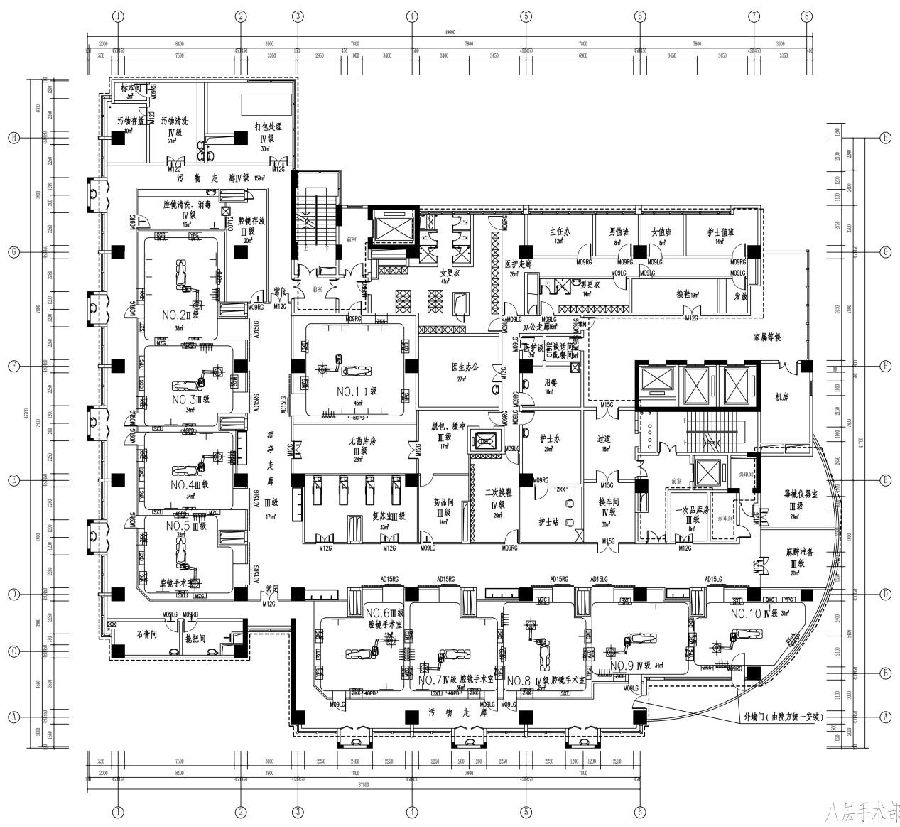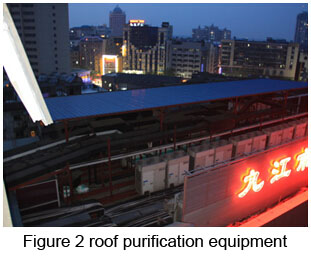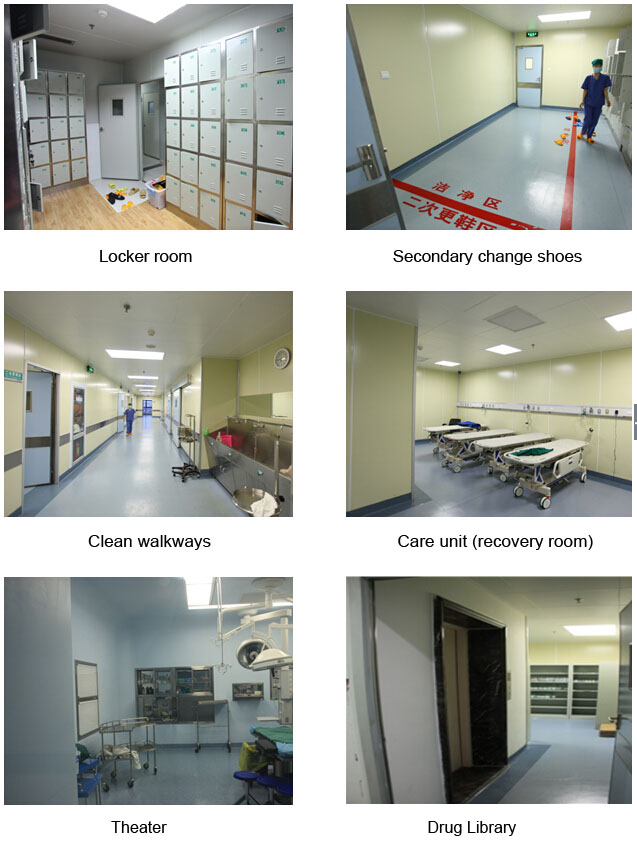
Performance
About GANGT
Successful casesWeb Site:Home>Performance>Successful cases
Jiujiang MCH Surgery Center
Hospital Introduction
Jiujiang City, MCH (Jiujiang Women and Children's Hospital), founded in 1896, is a maternal and child health, health care, rehabilitation, research and teaching as one of the three-level MCH. Hospital covers an area of nearly 20,000 square meters, construction area of 27,000 square meters, and another construction area of over 32,000 square meters, the number of 600 beds in preparation.
General surgery centers and research data
(1) Description and characteristics Surgery Center
Clean surgical care hospital located in the center of the building on the eighth floor, 1770 square meters of gross floor area surgery, including 10 operating rooms, preoperative preparation area, postoperative recovery area, changing his shoes through the district health office duty living area, family waiting area; an operating room grade Ⅰ, Ⅱ operating room one, Ⅲ grade operating room 4 (endoscopic operating rooms 2), Ⅳ grade operating room 4 (endoscopic operating rooms 2).
L-shaped arrangement of the surgical area, relatively clean sewage flow lines separately. Elevator including dirt elevators, patient lifts and ladders clean items not provided health care professional ladder and surgical special ladder. Surgical area of approximately 1,224.5 square meters area, located four-bed recovery room, health care work area of about 334 square meters, is relatively small (Figure 53).

Figure 1 Jiujiang MCH operating room layout

In actual research, the use of side to us about the actual use of the operating room in the characteristics and problems:
1, more anesthesia, anesthesia is not enough room between the current anesthesia is open;
2, drug unpacking no buffer;
3, in order to save space, most of purification equipment on the roof (Figure 2);
4, a small auxiliary room, equipment stacked difficult design conditions permitting, auxiliary rooms as large as some hospitals operating in the late purchase of equipment and instruments and new equipment more and more (Figure 3);
5, part of the operating room (orthopedic operating room) equipment and high-level requirements (including protection), the design should try to set aside enough space to think ahead, to reduce post-transformation;
6 storey layers to stay and greater impact on surgical equipment;
7, the operating room number is not enough.

Figure 3 Jiujiang MCH surgery center real photos
(2) survey data (Table 1, Table 2)
Table 1 surgery center of each functional area (unit:㎡)
| The total number of inter-operation | overall floorage | Operating room area | Operating room area | subsidiary rooms | Traffic area | Health care buildings |
Jiujiang MCH | 10间 | 1770.0 | 1224.5 | 483.4 | 306.4 | 434.7 | 334.0 |
Table 2 theater size (unit: M)
King theater | Big theater | Middle theater | Small theater | |
Surgery room size | 6.70×6.30 | 7.00×5.00 | 6.05×5.30 | 6.60×4.90 |