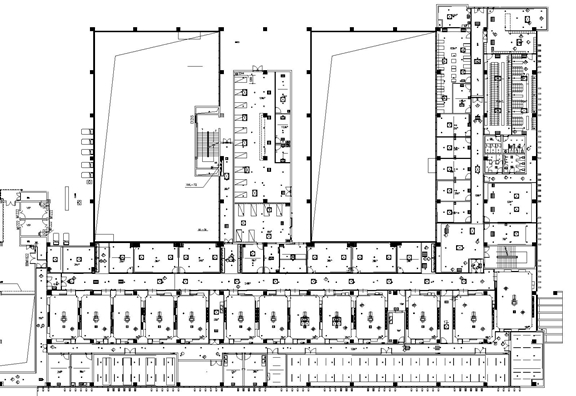
Performance
About GANGT
Successful casesWeb Site:Home>Performance>Successful cases
West China Hospital of Sichuan University School of Rehabilitation Medicine, Wenjiang base surgery center
Hospital Introduction
West China Hospital, Sichuan University, Wenjiang District Hospital Rehabilitation Medicine bases, with a total construction area of about 64,100 square meters, the main use of the main features to rehabilitation centers (including rehabilitation clinics, OT / PT treatment rooms, 200 rehabilitation beds, etc.), and set hemodialysis centers , medical centers, general clinic, laboratory, radiology, ultrasound, endoscopy, ambulatory infusion, surgery department and ICU wards, hyperbaric oxygen therapy, logistics and duty room, sewage treatment, parking garages, etc., daily outpatient design size 600-800 passengers. The hospital district a project in the spring of 2010 to start the construction, completion and acceptance of the end of 2012, in May 2013 and put into use.
General surgery centers and research data
(1) Description and characteristics Surgery Center
Surgery center is located in Building rehabilitation story, contact the district the building is convenient, construction area of 3132.6 square meters, the floor storey building 4.5M (Figure 46). In clean areas with non-clean room and a buffer zone established transfer window, buffer chamber construction area of more than 3 meters, and has a dedicated focus on the dirt packed room. The process will be health care workers, patients and clean items streamline logistics lines clean sewage and pollution strict partition, to prevent cross-infection.
Surgery Center of dirt recovery type of 13 operating rooms, located 11 medium and two large outpatient operating room. Of which one hundred six operating rooms, with an average area of 45 square meters, one thousand seven operating rooms. Embedded stainless steel operating room setting medicine cabinets, anesthesia cabinets, equipment cabinets; 1 set of gas face plate, a set of integrated control panel, a group of Clock, 4 outlet box (for the four 200v socket), one group with a a 380v outlet, theater also has an embedded automatic doors, with a viewing window on the door. Department of Surgery is set to change beds, clean area with clean buffer zone settings.
After changing health care through dressing area and out through an internal staircase and lift surgery area clean, the bed and out of the patient through the surgical area after the change, preoperative sterile sterile by internal stairs into the surgical area, after the dirt through the inter-packaged goods processed by the special ladders and ladder equipment sewage sent the surgical area.
L-shaped arrangement of the operation area, so that the form of the double aisle clean sewage separately. Expand the word theater layout, medical office and surgical area closely, purification equipment and surgical floor room using the same layer arranged manner provided in the operating room to one side.

Figure Rehabilitation Medicine, West China Hospital operating room layout base
(2) survey data (Table 1, Table 2)
Table 1 surgery center of each functional area (unit: ㎡)
Rehabilitation Medicine, West China Hospital, Sichuan University, bases
| The total number of inter-operation | overall floorage | Operating room area | Operating room area | subsidiary rooms | Traffic area | Health care occupancy |
13 | 3132.6 | 2163.2 | 753.4 | 843.7 | 566.1 | 599.4 |
Table 2 theater size (unit: M)
King theater | Big theater | Middle theater | Small operating room | |
Operating room size | — | 9.50×5.80 7.30×6.10 | 7.30×4.80 | — |